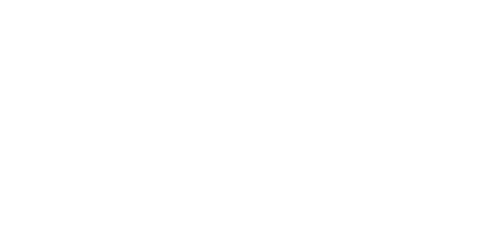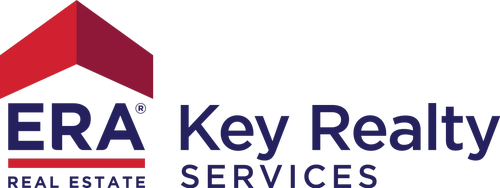


Sold
Listing Courtesy of: MLS PIN / William Raveis R. E. & Home Services / Ilya Cobi
51-53 Highland St Norwood, MA 02062
Sold on 03/17/2023
$925,000 (USD)
MLS #:
73067382
73067382
Taxes
$7,527(2022)
$7,527(2022)
Lot Size
0.28 acres
0.28 acres
Type
Multifamily
Multifamily
Year Built
1910
1910
County
Norfolk County
Norfolk County
Listed By
Ilya Cobi, Brookline
Bought with
Jamie Iacoi
Jamie Iacoi
Source
MLS PIN
Last checked Jan 28 2026 at 12:44 PM GMT+0000
MLS PIN
Last checked Jan 28 2026 at 12:44 PM GMT+0000
Bathroom Details
Interior Features
- Refrigerator
- Washer
- Dishwasher
- Disposal
- Stone/Granite/Solid Counters
- Upgraded Cabinets
- Bathroom With Tub
- Upgraded Countertops
- Windows: Insulated Windows
- Gas Water Heater
- Dining Room
- Kitchen
- Unit 1 Rooms(Living Room
- Unit 2 Rooms(Living Room
- Other (See Remarks))
- Unit 1(Storage
- Unit 2(Range
- Dryer)
- Unit 1(Range
- Family Room
- Bathroom With Shower Stall)
- Unit 2(Lead Certification Available
Property Features
- Fireplace: 1
- Fireplace: Unit 1(Fireplace - Electric)
- Foundation: Concrete Perimeter
Heating and Cooling
- Gas
- Unit 2(Gas)
- Unit 1(Central Heat
- Unit Control)
- Individual
- Unit 2(None)
- Unit 1(Central Air
Basement Information
- Bulkhead
- Unfinished
- Full
- Interior Entry
- Concrete
Flooring
- Unit 1(Undefined)
- Unit 2(Hardwood Floors)
Utility Information
- Sewer: Public Sewer
School Information
- Elementary School: Cleveland
- Middle School: Coakley
- High School: Norwood
Parking
- Deeded
- Off Street
- Paved Drive
- Paved
- Total: 6
Stories
- 6
Living Area
- 3,108 sqft
Listing Price History
Date
Event
Price
% Change
$ (+/-)
Jan 02, 2023
Listed
$949,900
-
-
Disclaimer: The property listing data and information, or the Images, set forth herein wereprovided to MLS Property Information Network, Inc. from third party sources, including sellers, lessors, landlords and public records, and were compiled by MLS Property Information Network, Inc. The property listing data and information, and the Images, are for the personal, non commercial use of consumers having a good faith interest in purchasing, leasing or renting listed properties of the type displayed to them and may not be used for any purpose other than to identify prospective properties which such consumers may have a good faith interest in purchasing, leasing or renting. MLS Property Information Network, Inc. and its subscribers disclaim any and all representations and warranties as to the accuracy of the property listing data and information, or as to the accuracy of any of the Images, set forth herein. © 2026 MLS Property Information Network, Inc.. 1/28/26 04:44




Description