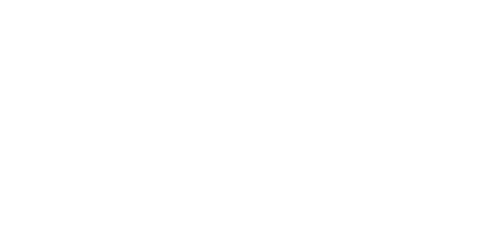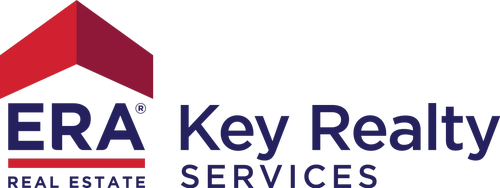


Sold
Listing Courtesy of: MLS PIN / Demakis Family Real Estate, Inc. / Marianne Demakis
218 North Street Mattapoisett, MA 02739
Sold on 07/16/2021
$515,000 (USD)
MLS #:
72835413
72835413
Taxes
$4,784(2021)
$4,784(2021)
Type
Single-Family Home
Single-Family Home
Year Built
1968
1968
Style
Cape
Cape
County
Plymouth County
Plymouth County
Listed By
Marianne Demakis, Demakis Family Real Estate, Inc.
Bought with
Jamie Iacoi, Great Spaces Era
Jamie Iacoi, Great Spaces Era
Source
MLS PIN
Last checked Jan 28 2026 at 2:06 PM GMT+0000
MLS PIN
Last checked Jan 28 2026 at 2:06 PM GMT+0000
Bathroom Details
Interior Features
- Appliances: Dishwasher
- Appliances: Microwave
- Appliances: Refrigerator
- Cable Available
- Appliances: Range
- Appliances: Washer / Dryer Combo
- Internet Available - Unknown
Kitchen
- Countertops - Stone/Granite/Solid
- Dining Area
- Flooring - Laminate
Lot Information
- Wooded
- Corner
Property Features
- Fireplace: 1
- Foundation: Poured Concrete
- Foundation: Concrete Block
Heating and Cooling
- Hot Water Baseboard
- Oil
- Propane
- None
Basement Information
- Full
- Concrete Floor
- Bulkhead
- Sump Pump
Flooring
- Tile
- Hardwood
- Vinyl
- Wood Laminate
Exterior Features
- Shingles
- Roof: Asphalt/Fiberglass Shingles
Utility Information
- Utilities: Water: City/Town Water, Utility Connection: for Electric Dryer, Utility Connection: Washer Hookup, Utility Connection: for Electric Oven, Utility Connection: for Gas Range, Electric: 220 Volts
- Sewer: Private Sewerage
- Energy: Storm Doors, Storm Windows
School Information
- Elementary School: Center School
- Middle School: Orr Junior High
- High School: Orr High School
Parking
- Off-Street
- Unpaved Driveway
Listing Price History
Date
Event
Price
% Change
$ (+/-)
May 20, 2021
Listed
$495,000
-
-
Disclaimer: The property listing data and information, or the Images, set forth herein wereprovided to MLS Property Information Network, Inc. from third party sources, including sellers, lessors, landlords and public records, and were compiled by MLS Property Information Network, Inc. The property listing data and information, and the Images, are for the personal, non commercial use of consumers having a good faith interest in purchasing, leasing or renting listed properties of the type displayed to them and may not be used for any purpose other than to identify prospective properties which such consumers may have a good faith interest in purchasing, leasing or renting. MLS Property Information Network, Inc. and its subscribers disclaim any and all representations and warranties as to the accuracy of the property listing data and information, or as to the accuracy of any of the Images, set forth herein. © 2026 MLS Property Information Network, Inc.. 1/28/26 06:06




Description