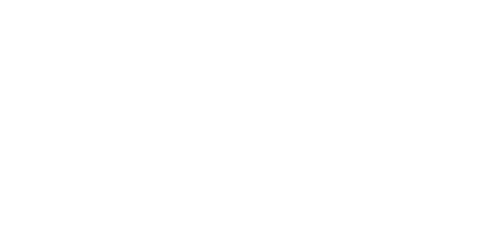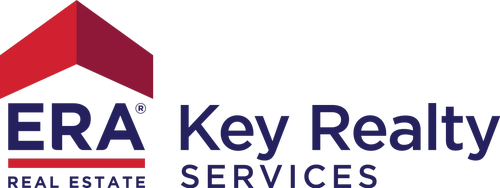


Sold
Listing Courtesy of: MLS PIN / ERA Key Realty Services / Jamie Iacoi
67 Auckland Street 3 Dorchester's Savin Hill, MA 02125
Sold on 01/28/2022
$1,224,000 (USD)
MLS #:
72916268
72916268
Taxes
$99,999,999(2021)
$99,999,999(2021)
Type
Condo
Condo
Building Name
3
3
Year Built
1900
1900
Style
2/3 Family
2/3 Family
County
Suffolk County
Suffolk County
Listed By
Jamie Iacoi, ERA Key Realty Services
Bought with
The Caseys, Coldwell Banker Realty South End
The Caseys, Coldwell Banker Realty South End
Source
MLS PIN
Last checked Jan 28 2026 at 11:14 AM GMT+0000
MLS PIN
Last checked Jan 28 2026 at 11:14 AM GMT+0000
Bathroom Details
Interior Features
- Appliances: Dishwasher
- Appliances: Refrigerator
- Intercom
- Appliances: Range
- Appliances: Disposal
- Appliances: Washer
- Appliances: Dryer
- Appliances: Refrigerator - Wine Storage
- Appliances: Vent Hood
Community Information
- Yes
Property Features
- Fireplace: 0
Heating and Cooling
- Forced Air
- Gas
- Central Heat
- Unit Control
- Central Air
Homeowners Association Information
- Dues: $282
Flooring
- Wood
- Engineered Hardwood
Exterior Features
- Composite
- Roof: Rubber
Utility Information
- Utilities: Water: City/Town Water, Electric: 200 Amps
- Sewer: City/Town Sewer
- Energy: Insulated Windows
Garage
- Carport
- Under
- Assigned
Listing Price History
Date
Event
Price
% Change
$ (+/-)
Dec 01, 2021
Price Changed
$1,224,000
-2%
-$25,000
Nov 04, 2021
Listed
$1,249,000
-
-
Disclaimer: The property listing data and information, or the Images, set forth herein wereprovided to MLS Property Information Network, Inc. from third party sources, including sellers, lessors, landlords and public records, and were compiled by MLS Property Information Network, Inc. The property listing data and information, and the Images, are for the personal, non commercial use of consumers having a good faith interest in purchasing, leasing or renting listed properties of the type displayed to them and may not be used for any purpose other than to identify prospective properties which such consumers may have a good faith interest in purchasing, leasing or renting. MLS Property Information Network, Inc. and its subscribers disclaim any and all representations and warranties as to the accuracy of the property listing data and information, or as to the accuracy of any of the Images, set forth herein. © 2026 MLS Property Information Network, Inc.. 1/28/26 03:14




Description