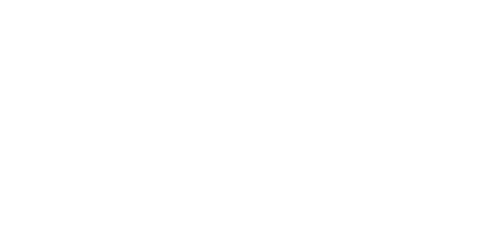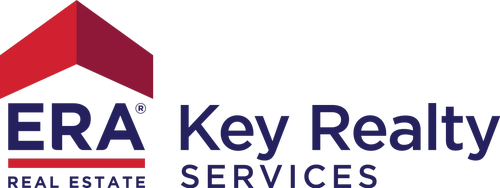


Sold
Listing Courtesy of: MLS PIN / ERA Key Realty Services / Jamie Iacoi
40 Sawyer Ave 4 Dorchester's Savin Hill, MA 02125
Sold on 10/26/2020
$1,100,000 (USD)
MLS #:
72722646
72722646
Taxes
$3,877(2020)
$3,877(2020)
Lot Size
1,416 SQFT
1,416 SQFT
Type
Condo
Condo
Building Name
4
4
Year Built
1900
1900
Style
Detached, Other (See Remarks)
Detached, Other (See Remarks)
County
Suffolk County
Suffolk County
Listed By
Jamie Iacoi, ERA Key Realty Services
Bought with
Madelyn Kanter, Gibson Sotheby's International Realty
Madelyn Kanter, Gibson Sotheby's International Realty
Source
MLS PIN
Last checked Jan 28 2026 at 11:14 AM GMT+0000
MLS PIN
Last checked Jan 28 2026 at 11:14 AM GMT+0000
Bathroom Details
Interior Features
- Appliances: Wall Oven
- Appliances: Dishwasher
- Appliances: Microwave
- Appliances: Countertop Range
- Appliances: Refrigerator
- Intercom
- Appliances: Range
- Appliances: Disposal
- Appliances: Washer
- Appliances: Dryer
- Appliances: Refrigerator - Wine Storage
- Appliances: Vent Hood
Kitchen
- Countertops - Stone/Granite/Solid
- Flooring - Wood
- Countertops - Upgraded
- Main Level
- Cabinets - Upgraded
- Deck - Exterior
- Exterior Access
- Dining Area
- Kitchen Island
- Open Floor Plan
- Recessed Lighting
- Stainless Steel Appliances
- Wine Chiller
- Breakfast Bar / Nook
- Slider
- Remodeled
- French Doors
- Wainscoting
- Lighting - Pendant
- Crown Molding
Community Information
- Yes
Property Features
- Fireplace: 2
Heating and Cooling
- Forced Air
- Central Air
Homeowners Association Information
- Dues: $250
Flooring
- Wood
Exterior Features
- Roof: Metal
Utility Information
- Utilities: Water: City/Town Water, Electric: 200 Amps
- Sewer: City/Town Sewer
Parking
- Off-Street
- Exclusive Parking
Listing Price History
Date
Event
Price
% Change
$ (+/-)
Sep 09, 2020
Listed
$1,150,000
-
-
Disclaimer: The property listing data and information, or the Images, set forth herein wereprovided to MLS Property Information Network, Inc. from third party sources, including sellers, lessors, landlords and public records, and were compiled by MLS Property Information Network, Inc. The property listing data and information, and the Images, are for the personal, non commercial use of consumers having a good faith interest in purchasing, leasing or renting listed properties of the type displayed to them and may not be used for any purpose other than to identify prospective properties which such consumers may have a good faith interest in purchasing, leasing or renting. MLS Property Information Network, Inc. and its subscribers disclaim any and all representations and warranties as to the accuracy of the property listing data and information, or as to the accuracy of any of the Images, set forth herein. © 2026 MLS Property Information Network, Inc.. 1/28/26 03:14




Description