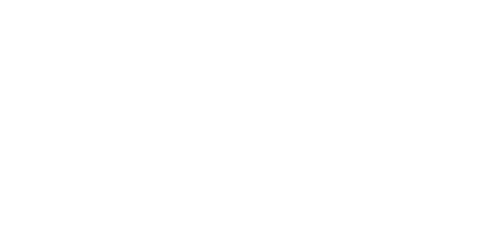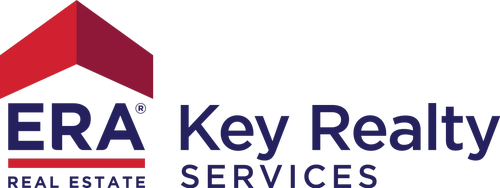


Sold
Listing Courtesy of: MLS PIN / ERA Key Realty Services / Jamie Iacoi
43 Salcombe St 3 Dorchester, MA 02125
Sold on 04/23/2021
$750,000 (USD)
MLS #:
72787235
72787235
Taxes
$3,702(2021)
$3,702(2021)
Lot Size
1,058 SQFT
1,058 SQFT
Type
Condo
Condo
Building Name
3
3
Year Built
1910
1910
Style
Mid-Rise
Mid-Rise
County
Suffolk County
Suffolk County
Listed By
Jamie Iacoi, ERA Key Realty Services
Bought with
Johnston Lynch Group, Dwell360
Johnston Lynch Group, Dwell360
Source
MLS PIN
Last checked Dec 3 2025 at 11:19 AM GMT+0000
MLS PIN
Last checked Dec 3 2025 at 11:19 AM GMT+0000
Bathroom Details
Interior Features
- Appliances: Dishwasher
- Appliances: Microwave
- Appliances: Countertop Range
- Appliances: Refrigerator
- Appliances: Range
- Appliances: Disposal
- Appliances: Washer
- Appliances: Dryer
- Appliances: Vent Hood
Kitchen
- Flooring - Hardwood
- Countertops - Stone/Granite/Solid
- Flooring - Wood
- Main Level
- Cabinets - Upgraded
- Exterior Access
- Dining Area
- Kitchen Island
- Open Floor Plan
- Recessed Lighting
- Stainless Steel Appliances
- Remodeled
Community Information
- Yes
Property Features
- Fireplace: 0
Heating and Cooling
- Forced Air
- Central Air
Homeowners Association Information
- Dues: $352
Flooring
- Wood
- Hardwood
Exterior Features
- Composite
- Roof: Asphalt/Fiberglass Shingles
Utility Information
- Utilities: Water: City/Town Water
- Sewer: City/Town Sewer
Parking
- Off-Street
- Assigned
- Exclusive Parking
Listing Price History
Date
Event
Price
% Change
$ (+/-)
Feb 18, 2021
Listed
$749,000
-
-
Disclaimer: The property listing data and information, or the Images, set forth herein wereprovided to MLS Property Information Network, Inc. from third party sources, including sellers, lessors, landlords and public records, and were compiled by MLS Property Information Network, Inc. The property listing data and information, and the Images, are for the personal, non commercial use of consumers having a good faith interest in purchasing, leasing or renting listed properties of the type displayed to them and may not be used for any purpose other than to identify prospective properties which such consumers may have a good faith interest in purchasing, leasing or renting. MLS Property Information Network, Inc. and its subscribers disclaim any and all representations and warranties as to the accuracy of the property listing data and information, or as to the accuracy of any of the Images, set forth herein. © 2025 MLS Property Information Network, Inc.. 12/3/25 03:19




Description