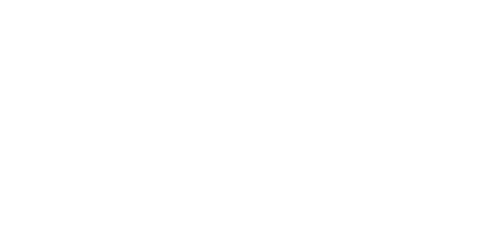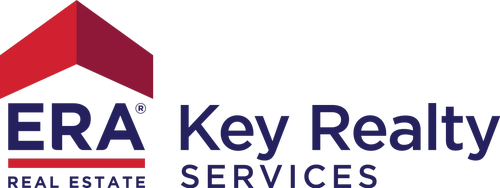


Sold
Listing Courtesy of: MLS PIN / William Raveis R.E. & Home Services / Sabrina Carr
38 Rosemont St 3 Dorchester, MA 02122
Sold on 03/31/2022
$566,500 (USD)
MLS #:
72945094
72945094
Taxes
$1,222(2022)
$1,222(2022)
Lot Size
1,089 SQFT
1,089 SQFT
Type
Condo
Condo
Building Name
3
3
Year Built
1900
1900
Style
Detached, 2/3 Family
Detached, 2/3 Family
County
Suffolk County
Suffolk County
Listed By
Sabrina Carr, Reading
Bought with
Jamie Iacoi, Great Spaces Era
Jamie Iacoi, Great Spaces Era
Source
MLS PIN
Last checked Jan 28 2026 at 2:06 PM GMT+0000
MLS PIN
Last checked Jan 28 2026 at 2:06 PM GMT+0000
Bathroom Details
Interior Features
- Appliances: Dishwasher
- Appliances: Microwave
- Appliances: Dryer
- Appliances: Vent Hood
- Appliances: Range
- Appliances: Refrigerator
- Appliances: Washer
Kitchen
- Countertops - Stone/Granite/Solid
- Dining Area
- Recessed Lighting
- Stainless Steel Appliances
- Pantry
- Gas Stove
- Closet
- Washer Hookup
- Deck - Exterior
- Flooring - Vinyl
- Lighting - Sconce
- Dryer Hookup - Gas
Community Information
- Yes
Property Features
- Fireplace: 0
Heating and Cooling
- Forced Air
- Window Ac
Homeowners Association Information
- Dues: $275
Flooring
- Tile
- Hardwood
- Vinyl
Exterior Features
- Wood
- Clapboard
- Roof: Rubber
Utility Information
- Utilities: Water: City/Town Water, Utility Connection: Washer Hookup, Electric: Circuit Breakers, Utility Connection: for Gas Range, Utility Connection: for Gas Dryer, Electric: 100 Amps
- Sewer: City/Town Sewer
- Energy: Insulated Windows, Insulated Doors, Prog. Thermostat
Parking
- On Street Without Permit
Listing Price History
Date
Event
Price
% Change
$ (+/-)
Feb 22, 2022
Listed
$539,000
-
-
Disclaimer: The property listing data and information, or the Images, set forth herein wereprovided to MLS Property Information Network, Inc. from third party sources, including sellers, lessors, landlords and public records, and were compiled by MLS Property Information Network, Inc. The property listing data and information, and the Images, are for the personal, non commercial use of consumers having a good faith interest in purchasing, leasing or renting listed properties of the type displayed to them and may not be used for any purpose other than to identify prospective properties which such consumers may have a good faith interest in purchasing, leasing or renting. MLS Property Information Network, Inc. and its subscribers disclaim any and all representations and warranties as to the accuracy of the property listing data and information, or as to the accuracy of any of the Images, set forth herein. © 2026 MLS Property Information Network, Inc.. 1/28/26 06:06




Description