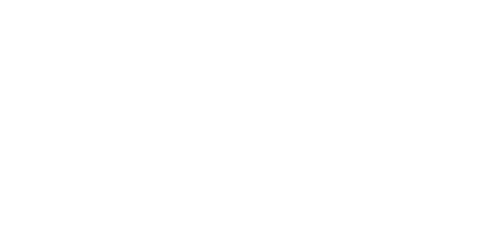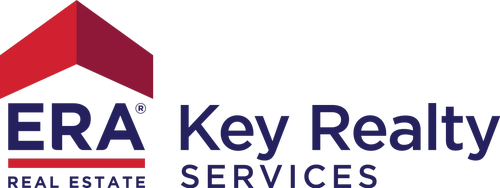


Sold
Listing Courtesy of: MLS PIN / ERA Key Realty Services / Jamie Iacoi
32 Salcombe St 1 Dorchester, MA 02125
Sold on 04/17/2020
$737,500 (USD)
MLS #:
72616485
72616485
Taxes
$3,578(2020)
$3,578(2020)
Lot Size
6,221 SQFT
6,221 SQFT
Type
Condo
Condo
Building Name
1
1
Year Built
1900
1900
Style
2/3 Family
2/3 Family
Views
Bay
Bay
County
Suffolk County
Suffolk County
Listed By
Jamie Iacoi, ERA Key Realty Services
Bought with
Less Arnold, Compass
Less Arnold, Compass
Source
MLS PIN
Last checked Dec 3 2025 at 11:19 AM GMT+0000
MLS PIN
Last checked Dec 3 2025 at 11:19 AM GMT+0000
Bathroom Details
Interior Features
- Appliances: Wall Oven
- Appliances: Dishwasher
- Appliances: Microwave
- Appliances: Refrigerator
- Cable Available
- Appliances: Range
- Appliances: Disposal
- Appliances: Washer
- Appliances: Dryer
- French Doors
- Sauna/Steam/Hot Tub
Kitchen
- Flooring - Hardwood
- Countertops - Stone/Granite/Solid
- Flooring - Wood
- Countertops - Upgraded
- Cabinets - Upgraded
- Dining Area
- Kitchen Island
- Recessed Lighting
- Breakfast Bar / Nook
- Balcony / Deck
- Remodeled
- Window(s) - Picture
- French Doors
- Wet Bar
- Lighting - Pendant
Community Information
- Yes
Property Features
- Fireplace: 1
Heating and Cooling
- Hot Water Radiators
- Ductless Mini-Split System
Homeowners Association Information
- Dues: $220
Flooring
- Wood
Exterior Features
- Stucco
- Roof: Asphalt/Fiberglass Shingles
Utility Information
- Utilities: Water: City/Town Water, Utility Connection: Washer Hookup, Electric: 110 Volts, Utility Connection: for Gas Range, Utility Connection: for Gas Oven, Electric: 220 Volts
- Sewer: City/Town Sewer
- Energy: Insulated Windows
Parking
- Off-Street
Listing Price History
Date
Event
Price
% Change
$ (+/-)
Feb 06, 2020
Listed
$749,950
-
-
Disclaimer: The property listing data and information, or the Images, set forth herein wereprovided to MLS Property Information Network, Inc. from third party sources, including sellers, lessors, landlords and public records, and were compiled by MLS Property Information Network, Inc. The property listing data and information, and the Images, are for the personal, non commercial use of consumers having a good faith interest in purchasing, leasing or renting listed properties of the type displayed to them and may not be used for any purpose other than to identify prospective properties which such consumers may have a good faith interest in purchasing, leasing or renting. MLS Property Information Network, Inc. and its subscribers disclaim any and all representations and warranties as to the accuracy of the property listing data and information, or as to the accuracy of any of the Images, set forth herein. © 2025 MLS Property Information Network, Inc.. 12/3/25 03:19




Description